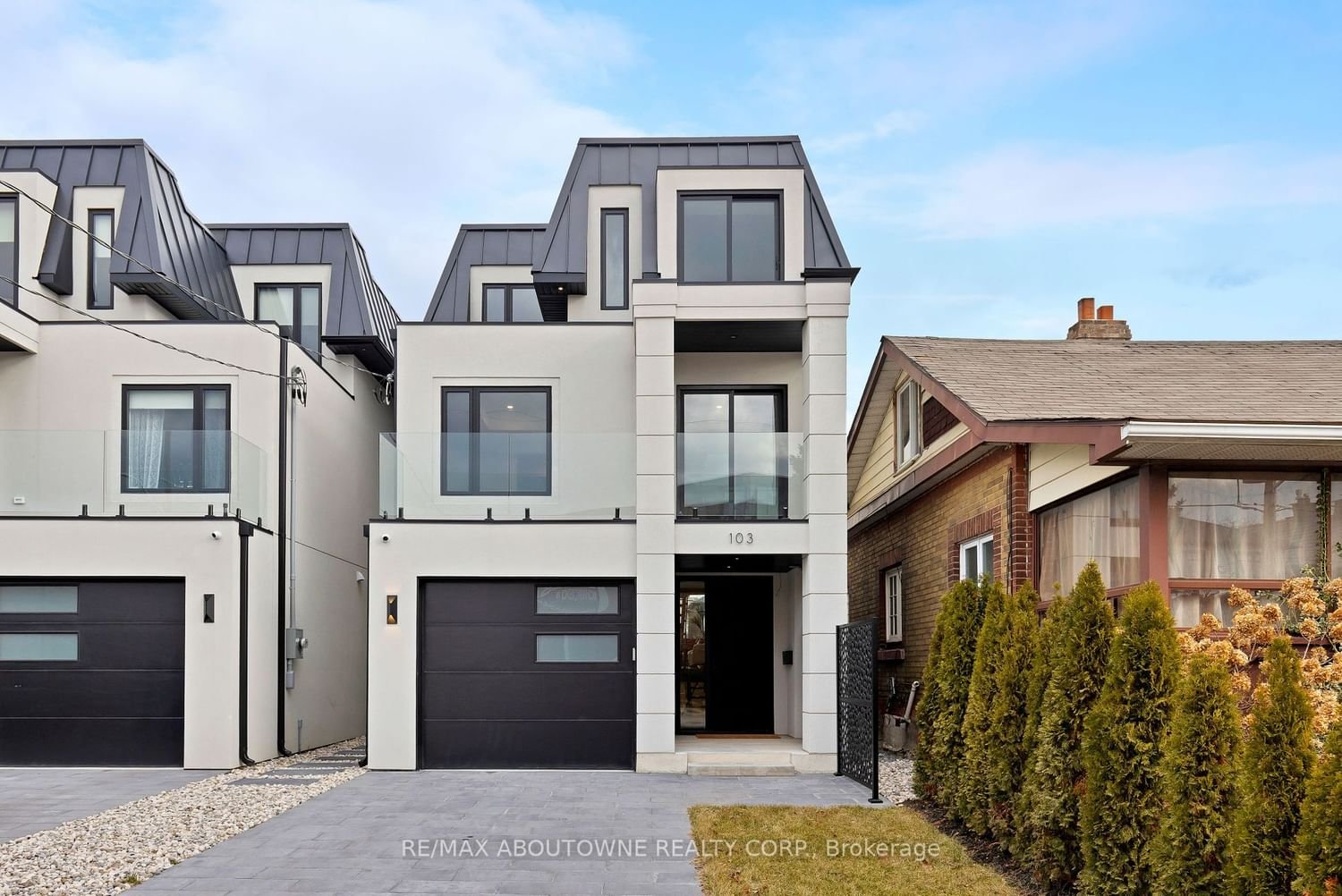$1,799,000
$*,***,***
4+1-Bed
5-Bath
2500-3000 Sq. ft
Listed on 4/4/24
Listed by RE/MAX ABOUTOWNE REALTY CORP.
Contemporary custom-built home in South Etobicoke! Offers 3000 sq. ft of living space & perfectly blends modern luxury, elegance & functional living space. Spacious, thoughtfully laid-out floor plan featuring 14 high ceilings & premium finishes. The main level welcomes you with a foyer leading to the O/C kitchen/Living/dining area. The kitchen has Bosch appliances, custom cabinetry & quartz waterfall island. The primary Bedroom is located on the 2nd floor and offers a wall-to-wall closet, sliding door to the glass railing balcony, 5Pc Ensuite w/heated floors & walk-through closet. The 3rd level features 4 skylights, 3 bedrooms & 2 bathrooms. The basement is fully finished & W/O, offering a 5th bedroom, 3 Pc Bath, Rec/6th bdr & Kitchen/Wet bar rough-in.
The backyard and front yard are fully landscaped, perfect for outdoor gatherings and relaxation. Close to all amenities, major highways, transit and schools, 5 min walk to the lake.
To view this property's sale price history please sign in or register
| List Date | List Price | Last Status | Sold Date | Sold Price | Days on Market |
|---|---|---|---|---|---|
| XXX | XXX | XXX | XXX | XXX | XXX |
| XXX | XXX | XXX | XXX | XXX | XXX |
| XXX | XXX | XXX | XXX | XXX | XXX |
| XXX | XXX | XXX | XXX | XXX | XXX |
W8203744
Detached, 3-Storey
2500-3000
8+3
4+1
5
1
Attached
2
0-5
Central Air
Fin W/O, Sep Entrance
N
Stucco/Plaster
Forced Air
N
$4,642.52 (2023)
113.08x25.02 (Feet)
